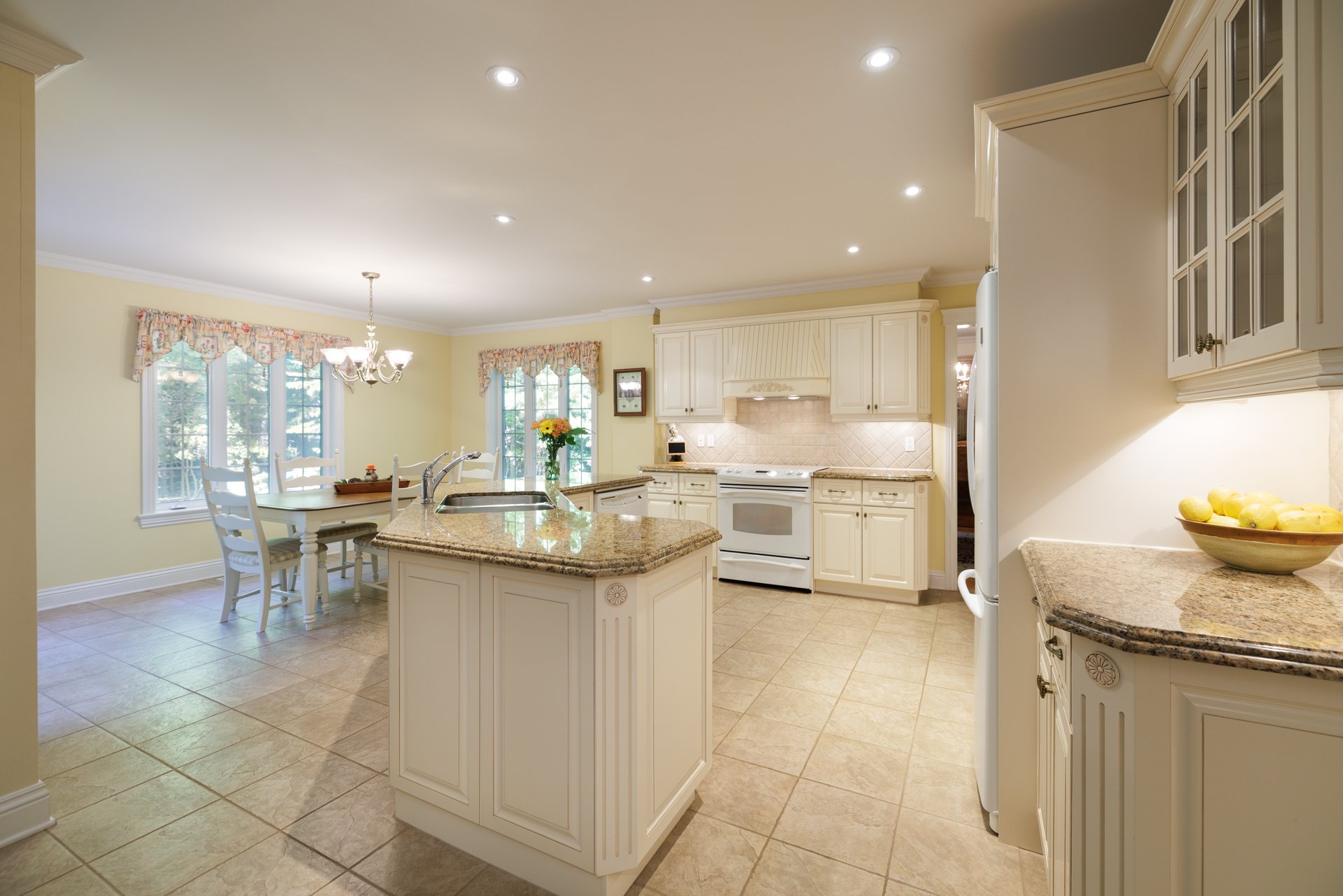1878 Rue du Patrimoine, Saint-Lazare, QC J7T3K5 $949,000

Frontage

Frontage

Frontage

Other

Hallway

Staircase

Kitchen

Kitchen

Kitchen
|
|
Sold
Description
First time on the market! Elegant custom built 2 storey home with an open floorplan located in the heart of St-Lazare. This property combines peaceful living with modern conveniences. Close to local amenities, top-rated schools, & the natural charm of St-Lazare, this pristine home offers a comfortable and functional lifestyle. Four spacious bedrooms including a primary bedroom with a huge ensuite bathroom and walk-in closet (9'X 5'8"). Additional full bathroom on the upper level plus a convenient powder room/laundry room on the main floor. Easy highway access. This family home is ready and waiting for its new owners to make it their own.
* Roof redone in 2021
* Dedicated office on the main level (10'10' X 8'8")
* Septic system is for a 4 bedroom home
* New Certificate of Location has been ordered.
* Dedicated office on the main level (10'10' X 8'8")
* Septic system is for a 4 bedroom home
* New Certificate of Location has been ordered.
Inclusions: All light fixture of a permanent nature, curtains/rods and blinds, one garage door opener + remotes, mirrors in bathrooms & primary bedroom closet, gazebo, inground sprinkler system (sold as is)and storage shelving in the garage and basement.
Exclusions : Refrigerator, stove, dishwasher, microwave, washer and dryer, portable generator, all garden decor (flag, birdhouse, birdbath & potted plants).
| BUILDING | |
|---|---|
| Type | Two or more storey |
| Style | Detached |
| Dimensions | 54x52 P |
| Lot Size | 16544 PC |
| EXPENSES | |
|---|---|
| Energy cost | $ 3440 / year |
| Municipal Taxes (2024) | $ 4587 / year |
| School taxes (2024) | $ 559 / year |
|
ROOM DETAILS |
|||
|---|---|---|---|
| Room | Dimensions | Level | Flooring |
| Other | 5.4 x 6.2 P | Ground Floor | Ceramic tiles |
| Living room | 14.6 x 13.0 P | Ground Floor | Wood |
| Dining room | 15.8 x 11.4 P | Ground Floor | Wood |
| Kitchen | 11.1 x 14.1 P | Ground Floor | Ceramic tiles |
| Dinette | 10.0 x 14.1 P | Ground Floor | Ceramic tiles |
| Family room | 14.2 x 18.3 P | Ground Floor | Wood |
| Home office | 8.8 x 10.10 P | Ground Floor | Wood |
| Washroom | 5.1 x 8.7 P | Ground Floor | Ceramic tiles |
| Primary bedroom | 21.0 x 15.4 P | 2nd Floor | Wood |
| Bathroom | 12.2 x 12.8 P | 2nd Floor | Ceramic tiles |
| Bedroom | 12.2 x 14.0 P | 2nd Floor | Carpet |
| Bedroom | 11.2 x 13.1 P | 2nd Floor | Carpet |
| Bedroom | 12.0 x 11.8 P | 2nd Floor | Carpet |
| Bathroom | 9.9 x 7.10 P | 2nd Floor | Ceramic tiles |
| Other | 41.9 x 42.9 P | Basement | Concrete |
|
CHARACTERISTICS |
|
|---|---|
| Basement | 6 feet and over, Unfinished |
| Bathroom / Washroom | Adjoining to primary bedroom, Seperate shower |
| Heating system | Air circulation, Other |
| Driveway | Asphalt, Double width or more |
| Roofing | Asphalt shingles |
| Garage | Attached, Heated |
| Proximity | Bicycle path, Cross-country skiing, Daycare centre, Elementary school, Golf, Highway, Park - green area, Public transport |
| Siding | Brick, Vinyl |
| Heating energy | Electricity |
| Topography | Flat |
| Parking | Garage, Outdoor |
| Hearth stove | Gaz fireplace |
| Landscaping | Landscape |
| Water supply | Municipality |
| Foundation | Poured concrete |
| Windows | PVC |
| Zoning | Residential |
| Sewage system | Septic tank |
| Distinctive features | Wooded lot: hardwood trees |